|
Spaulding
Remodel

The
Spaulding's felt it was time to finish the upstairs of their Cape Home
and have two additional bedrooms in place. Their also looking to make a
few changes downstairs by having two new exterior doors installed, and
creating an opening from the kitchen to the dining room. The opening
will provide a more open appearance to the rooms, and also provide a
place to eat by having a counter installed for the quick lunch or
breakfast. Please observe below as the transition takes place.
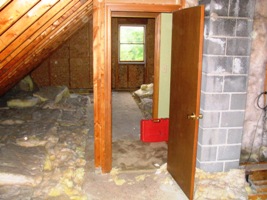
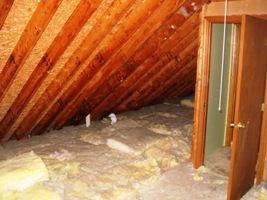
Left side room looking through into other room
Left side view #2 of second floor area
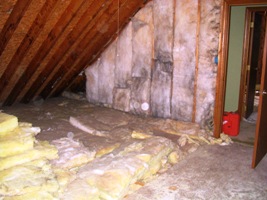
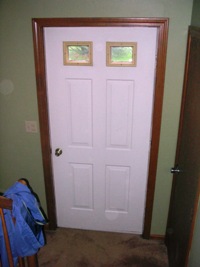
Right side of second floor area
Front door as is
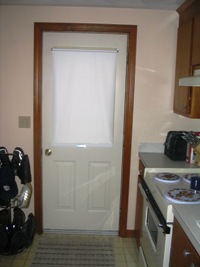
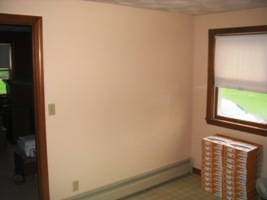
Kitchen door
as is
Kitchen wall to have opening
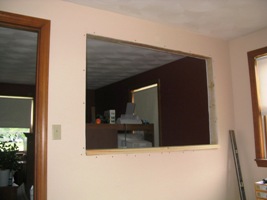
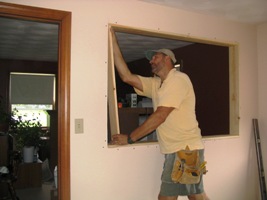
Opening
between rooms taking shape
Preparing opening jambs
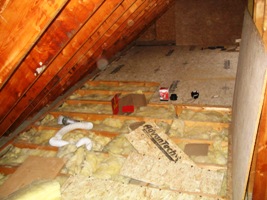
New T&G
sub-floor being installed
With a new
sub-floor in place, framing of the two bedrooms now begins. The
following pictures show completed framing with exterior walls and
ceiling insulated and ready for sheetrock.
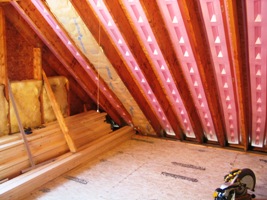
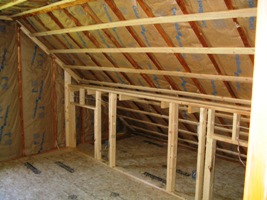
Rafter vents
installed prior to insulation
Master Bedroom knee wall
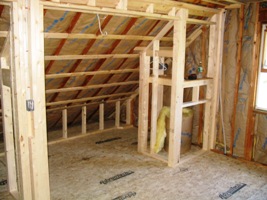
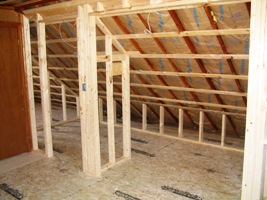
Master
Bedroom w/ 6' closet & built-in's
Master Bedroom closet #2
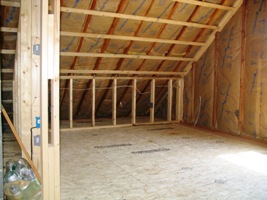
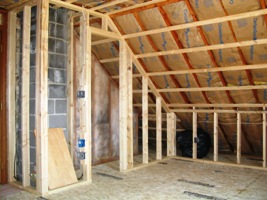
Spare Bedroom
view of front knee wall
Spare Bedroom Closet
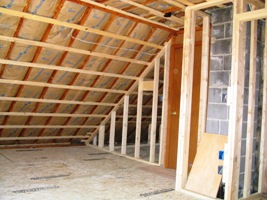
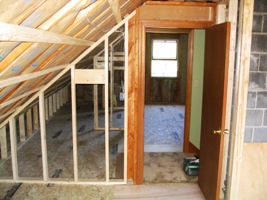
Spare Bedroom future location of built in shelves
Spare Bedroom Doorway
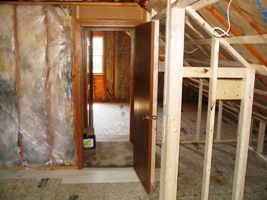
Master
Bedroom Doorway
Second Floor Sheetrock Completed
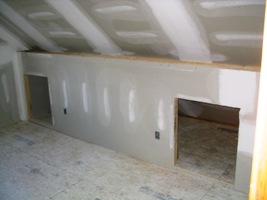
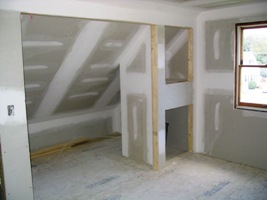
Master Bdrm
knee wall
Master Bdrm 6' closet upper opening for TV cabinet
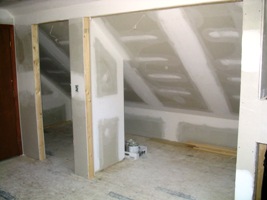
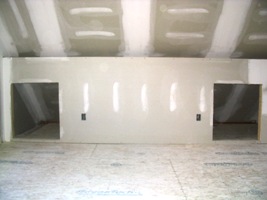
His closet on
left, Her closet to the right
Left opening for access, right opening for built-in
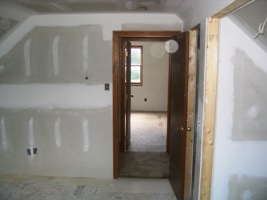
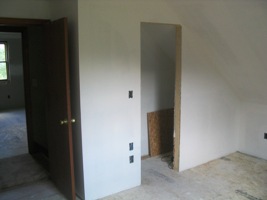
Master Bdrm
entry door
Spare Bedroom closet
Spare Bedroom Built-in Adjustable Shelves
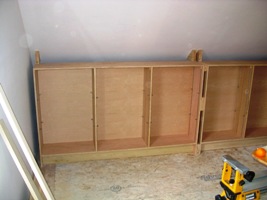
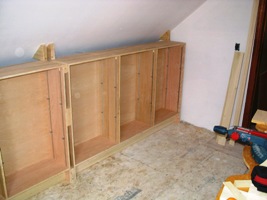
One of two units
now set in place
With both units in, it's now time to trim
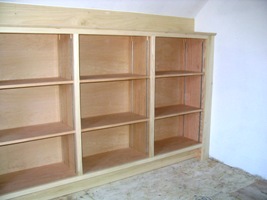
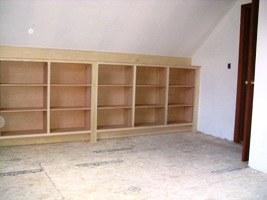
The units will have a 10" top shelf and a 6" Back
All shelves are adjustable and are set at 12" now
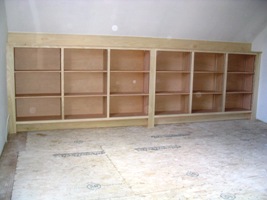
The final
product in place
Exteriors Doors
From Therma-Tru "Smooth Star Series"
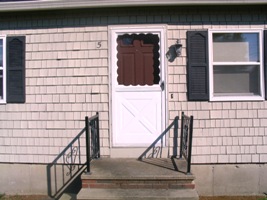
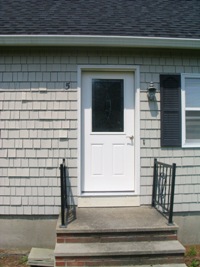
Before: Old door
with melted window molding
After: New Therma-Tru Door
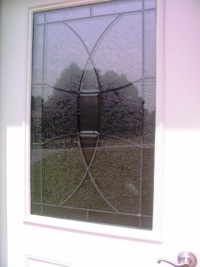
Detailed look of
Front Door glass
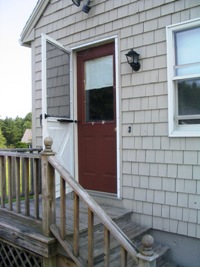
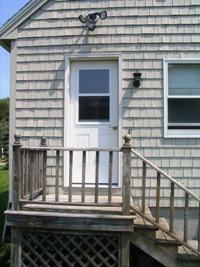
Old kitchen
door, what was a 9-Lite
New Door with operation screen window
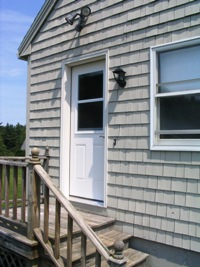
View #2
|
