|
Roswell Kitchen
Having recently moved into the
home, the owners knew in advance the first priority to
improving their new home was to remodel the kitchen. Also,
with the existing pantry far across the room from the
kitchen and closer to living room, the homeowner decided to
modify the existing 1/4 bath into their new pantry location.
So along with installing new cabinets, I'll be remodeling
the existing bathroom and install a shelving system to
create a much closer pantry to the kitchen area.
Before Pictures
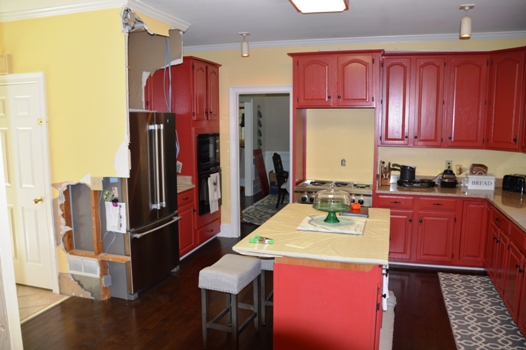
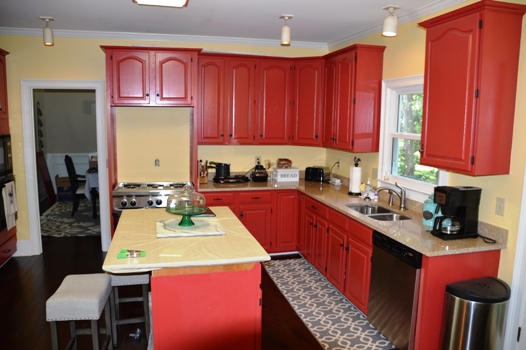
Kitchen view 1
Kitchen view 2
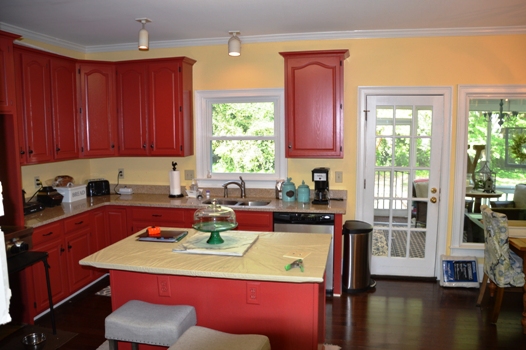
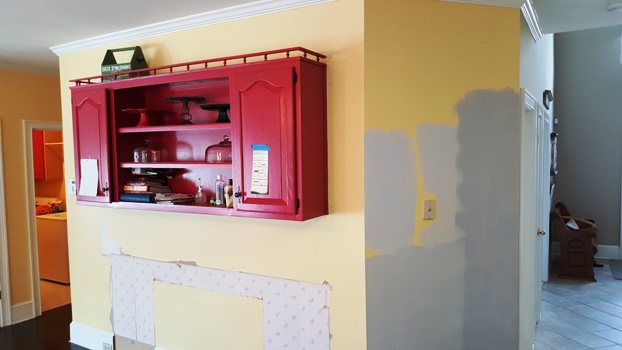
Kitchen view #3
Future location of pantry
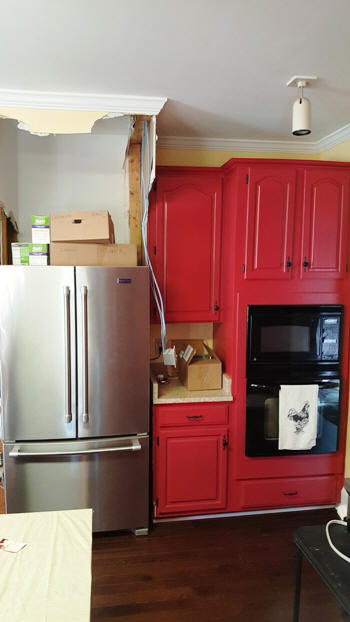
Kitchen view #5
Work
Begins
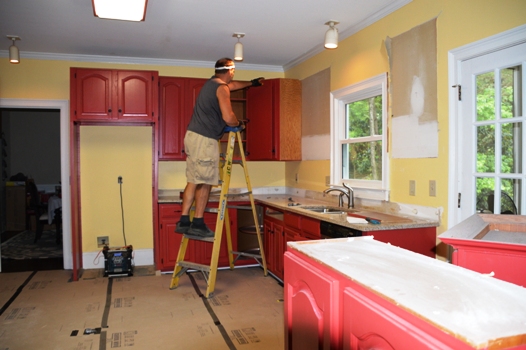
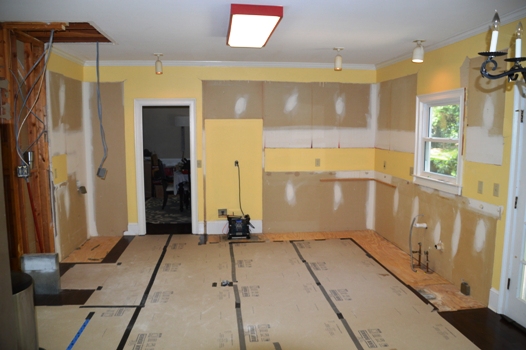
Time to take down
Ready for new cabinets
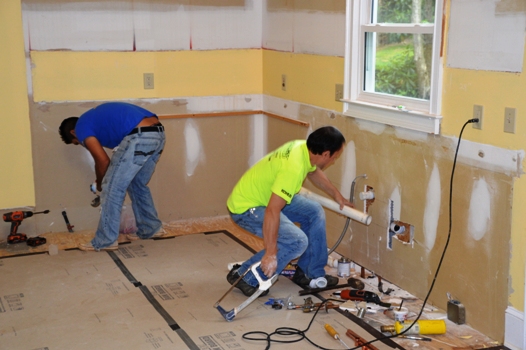
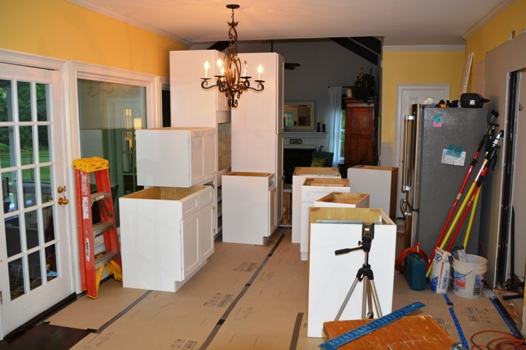
Plumbers roughing in for gas cook-top and new sink Cabinets have arrived
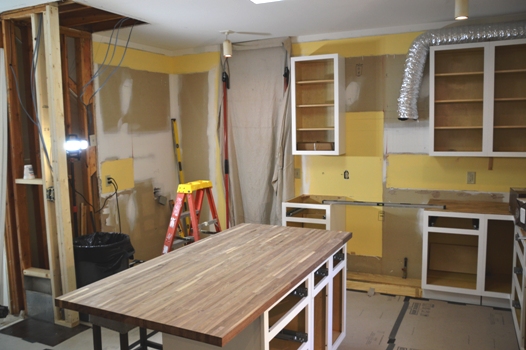
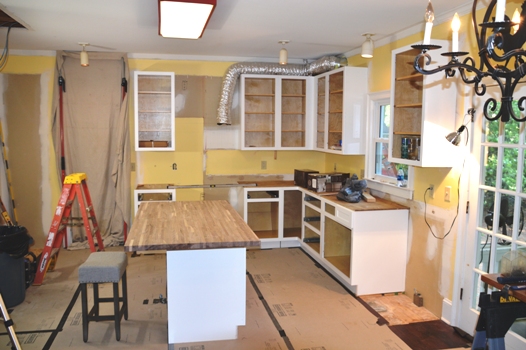
Sneak peak of the Mahogany butcher block island
Cabinet install 30% complete
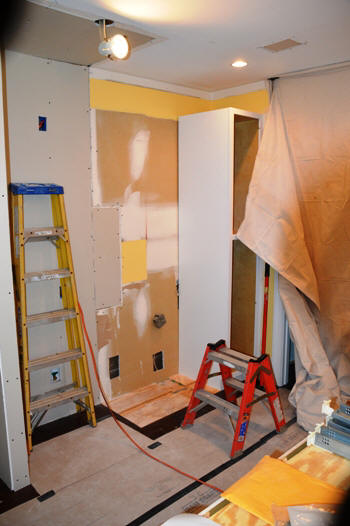
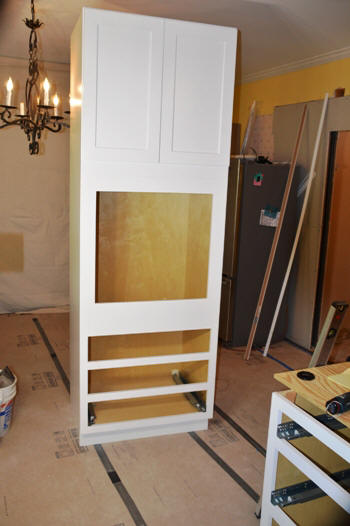
Corner pantry cabinet, oven cabinet next in line
Cabinet for oven to be modified
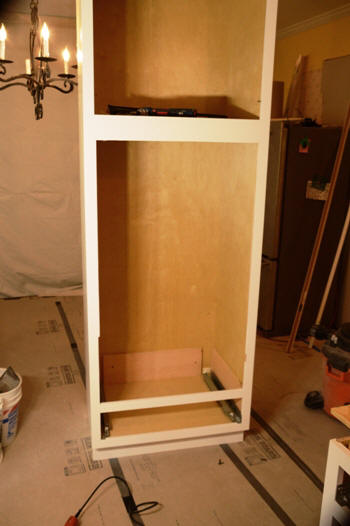
Opening now created for double oven
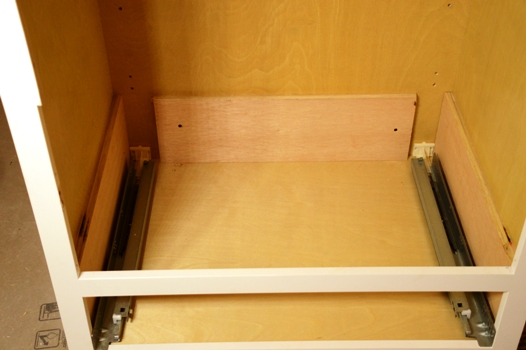
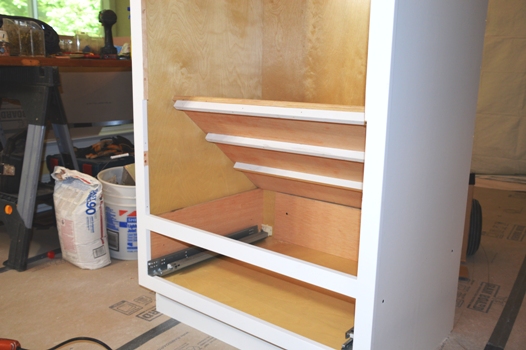
Shelf supports for double oven Shelff reinforced for oven and going in place
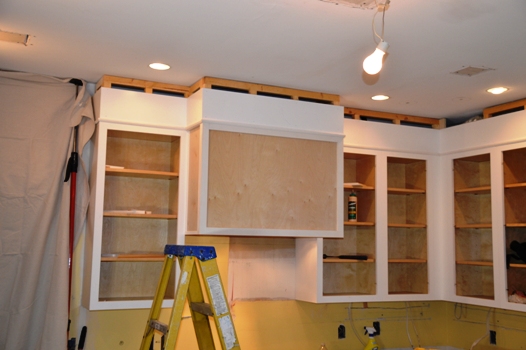
Soffit is framed and it's time to install soffit trim
detail
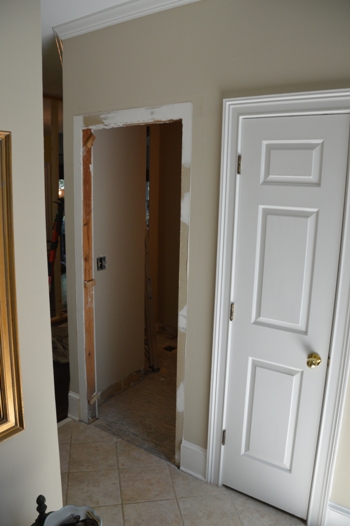
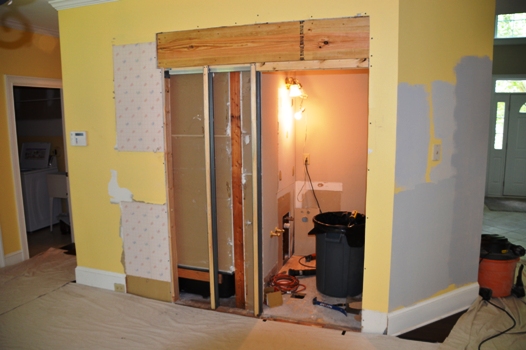
1/4 bath door removed and opening to be sealed off
Opening created for a pocket door to new pantry location
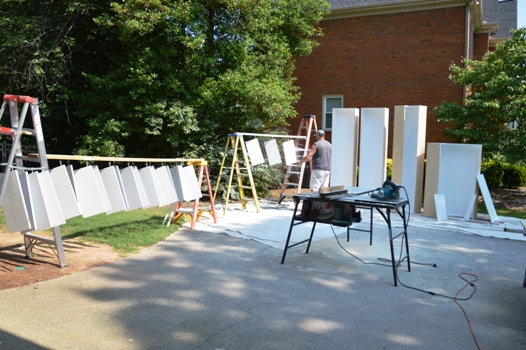
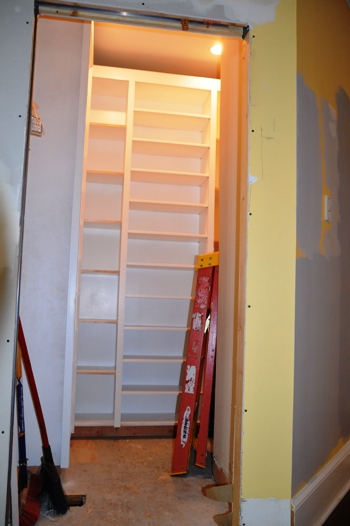
Painting all parts and cabinets that will create the
new pantry Pantry cabinets are now in place and ready for paint
touch-up
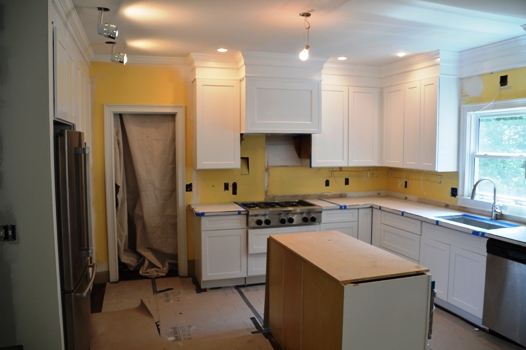
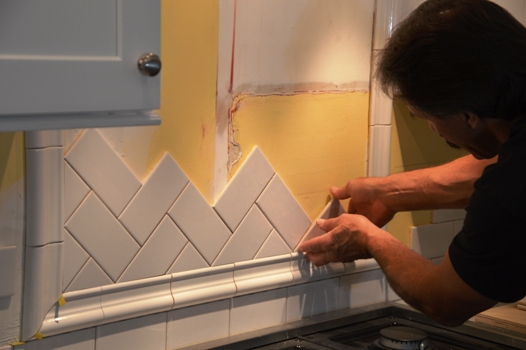
Granite tops are now in place and protected. Cabinets
are all in.
Time to install the backsplash and a hairbone pattern over
cooktop
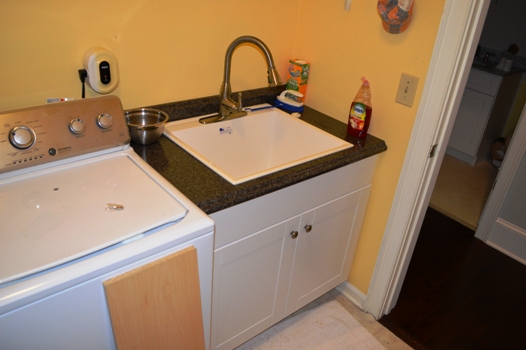
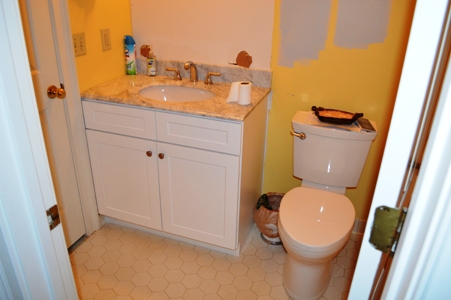
In the laundry room we updated the utility sink with
new cabinet and countertop
The first floor bath received a new vanity & sink along with
a new toilet.
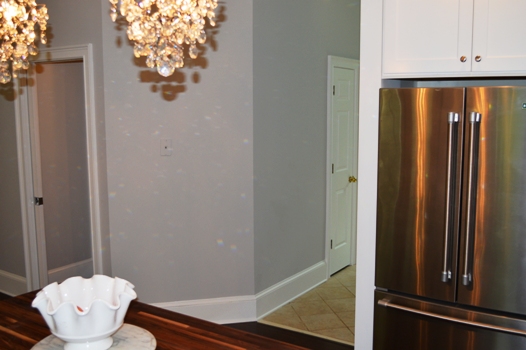
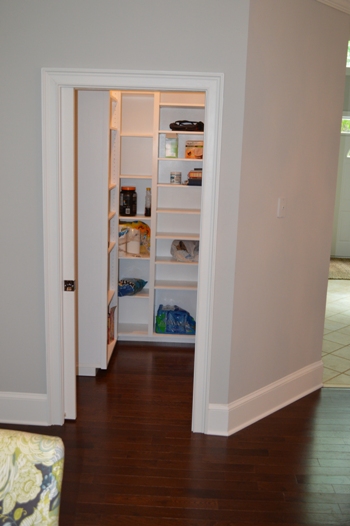
The old 1/4 bath entry now gone and pocket door to
new pantry in place
Entry to new pantry
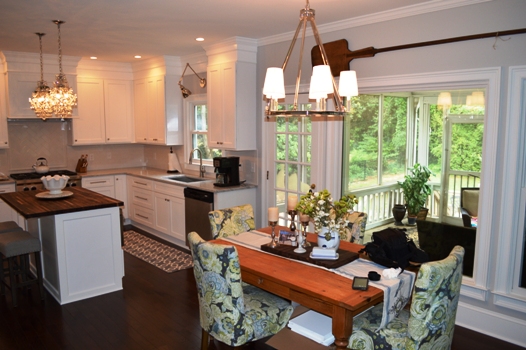
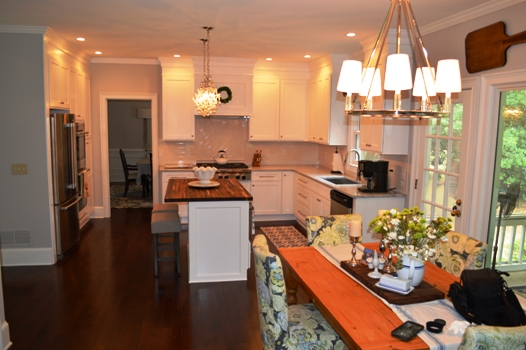
Final view of kitchen from old pantry area
View from the living room
Final Product
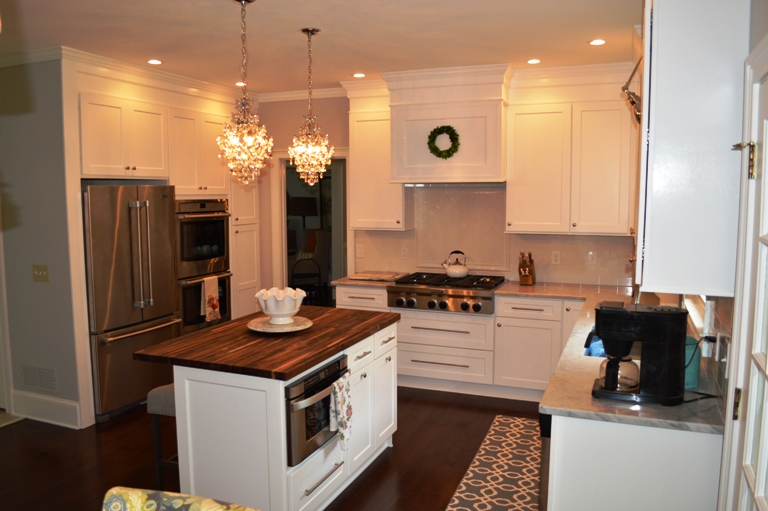
BRAND NEW KITCHEN COMPLETE




|

