|
Windham Kitchen Remodel
On this
particular kitchen remodeling project, we have several areas
that need to be addressed in order to create a more
functional and inviting kitchen for the home. To begin with,
the wall separating the kitchen and dining room will be cut
down to 42" off the floor creating a more open area and a
new bar top will be installed for those quick breakfast
meals for the children. Not only will this half wall
help develop a more "open concept" which is always a sought
after detail with most homebuyers today, but in the end
provide a valued feature to the home. Secondly, with the
kitchen sink currently installed on an interior wall, there
is no practical way to enjoy the backyard view and the sun
during those warm summer mornings. So the plan is to spin
things around, raise the current window to a height
expectable for a kitchen sink and install a sink which will
now face a backyard, the sun and a window equipped with a
much desired window sill!
So let's
begin.
Before Pictures
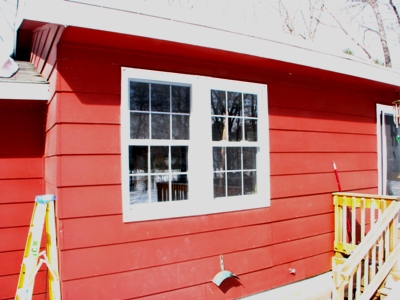
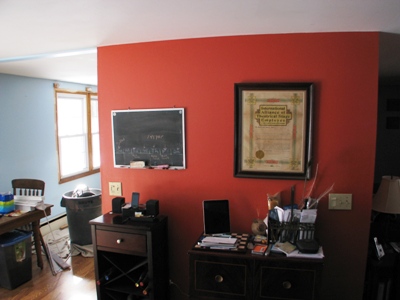
Window to be resized and replaced
This wall to be cut down to size
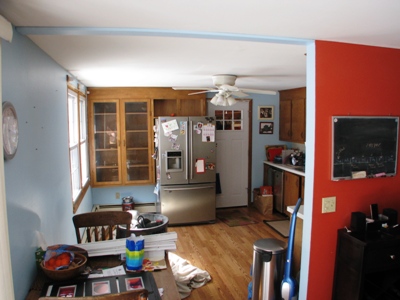
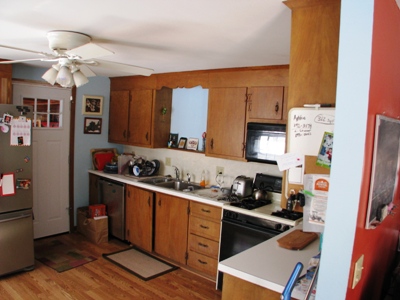
View from dining area
We can see here the location of the kitchen sink
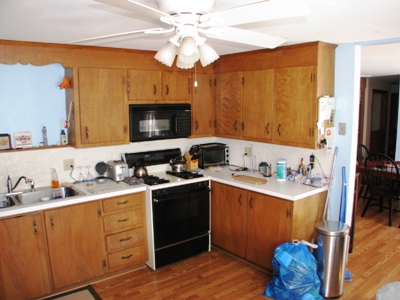
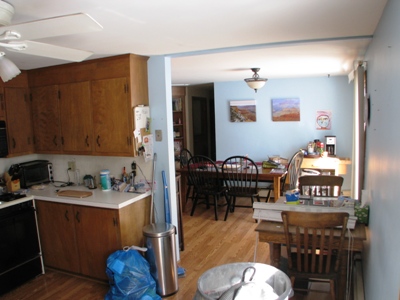
View from the window
View of dining area from kitchen
Work Begins
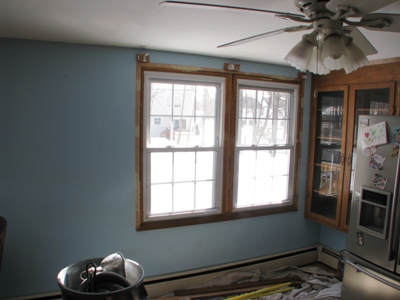
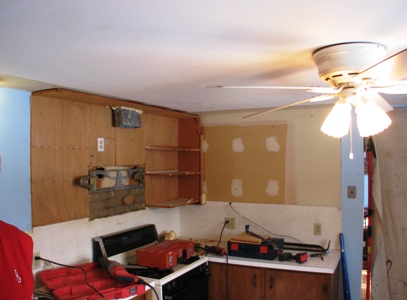
Window trim removed and window is ready to be replaced
And so the demolition begins!
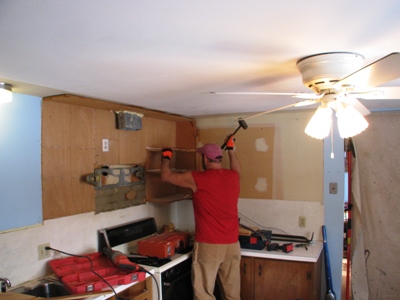
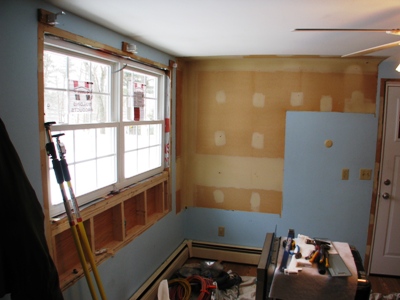
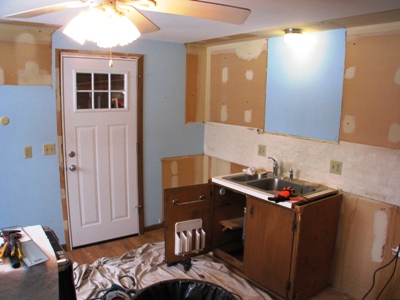
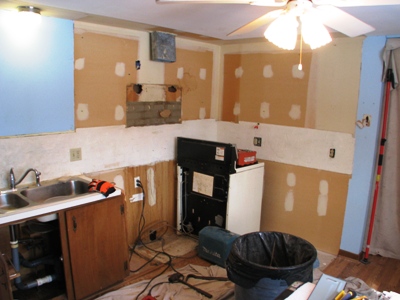
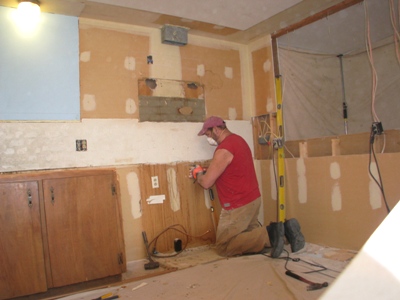
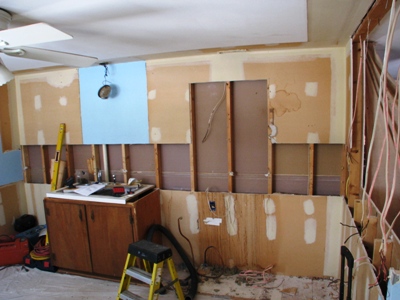
Now it's time to remove plaster backsplash from wall
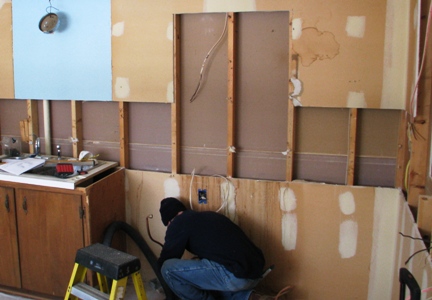
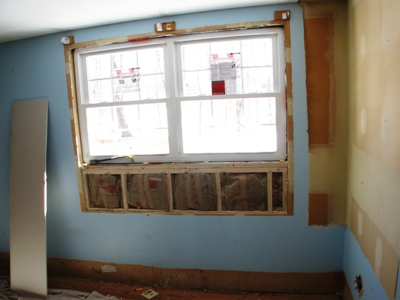
Jim Witherow of Finelines Plumbing addresses the gas
line
Window is insulated and ready for sheet rock
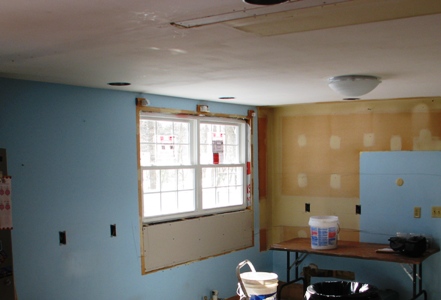
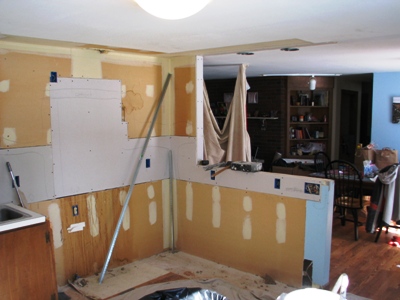
We now have a half wall ready for drywall taping
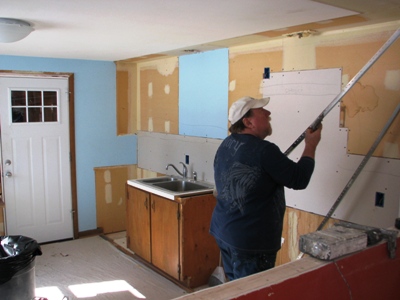
Jesse from Butler Drywall begins taping the sheet rock
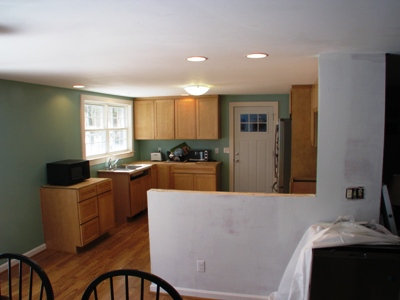
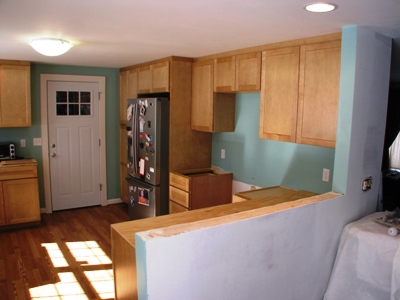
Cabinets are now installed and now waiting for
countertops
With the half wall completed things are certainly opening up
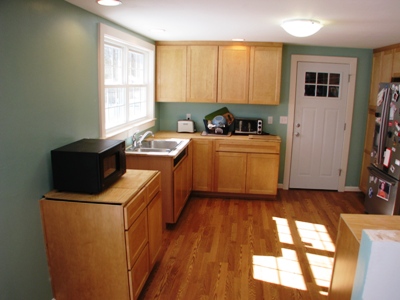
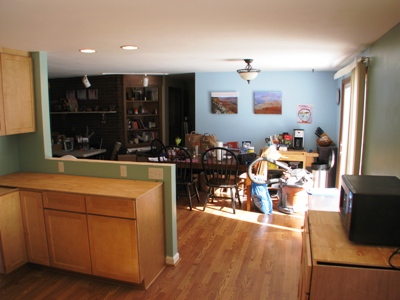
Final Product "Before
& After"




|

